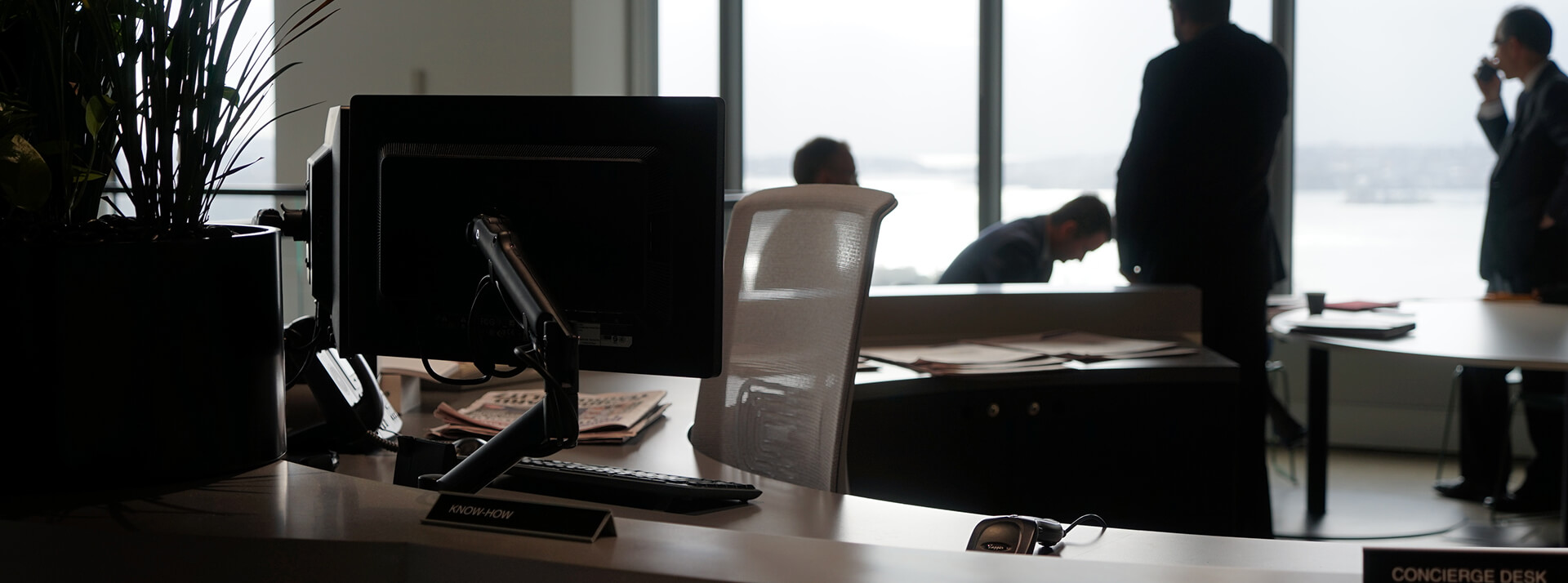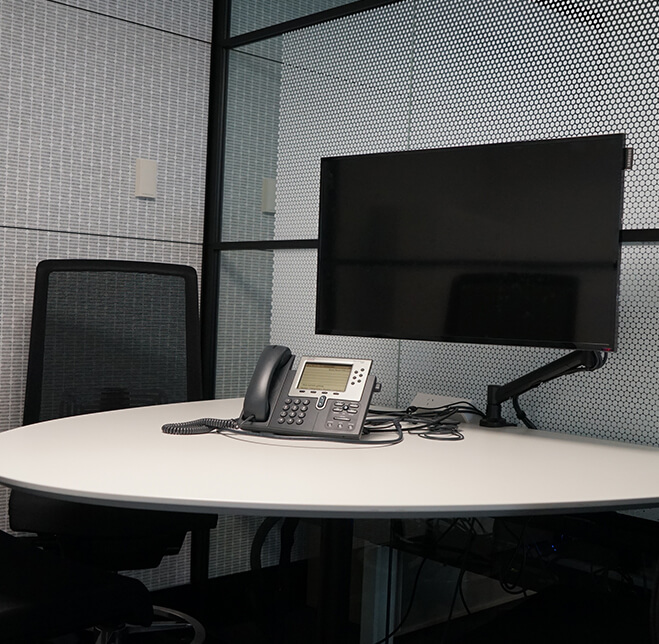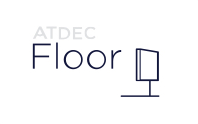
Client: MinterEllison
Partners: BuildCorp (builders); Savilles
(project
managers); Unifor (furniture provider)
Location: Sydney, Australia
Designer: BVN
Established in Sydney in 1827, MinterEllison is one of Asia Pacific’s leading law firms. In May 2015,
after a lengthy and carefully considered fitout of their new premises, MinterEllison opened the doors to
its new offices in Sydney, Australia. The dramatic eight-level work space is situated in the heart of
Sydney with breathtaking views of the surrounding harbour, modern rustic styling and a spiral stair case
creating an open collaborative space between all eight floors.
Challenge
- Leading law firm embarked on fit=out of its new office including open collaborative spaces across eight floors
- Required a flexible monitor mounting solution that would accommodate a range of different workspaces
- Collaborative work spaces require a flexible solutions zoning for different tasks
- High priority on achieving consistent and clutter free design elements throughout the space
- Variety of single and dual screen applications

Solution
- Flexible monitor mounting solution to accommodate a range of different workspaces
- Single, dual and notebook/display combination mounts implemented throughout the open plan areas
- Spring-assisted adjustment as well as space saving design
- Extended arm reach and advanced cable management for employee safety and ergonomics
- Visual consistency provided with a single solution















